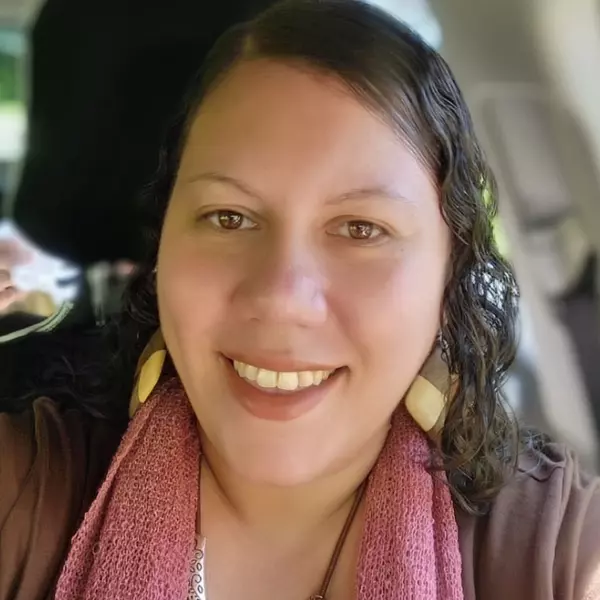Bought with Sean P McCracken • RE/MAX Eagle Realty
$732,930
$727,395
0.8%For more information regarding the value of a property, please contact us for a free consultation.
3 Beds
3 Baths
1,510 SqFt
SOLD DATE : 06/12/2025
Key Details
Sold Price $732,930
Property Type Single Family Home
Sub Type Detached
Listing Status Sold
Purchase Type For Sale
Square Footage 1,510 sqft
Price per Sqft $485
Subdivision Catching Cove
MLS Listing ID DESU2061960
Sold Date 06/12/25
Style Coastal
Bedrooms 3
Full Baths 2
Half Baths 1
HOA Fees $307/mo
HOA Y/N Y
Abv Grd Liv Area 1,510
Year Built 2025
Tax Year 2023
Lot Dimensions 0.00 x 0.00
Property Sub-Type Detached
Source BRIGHT
Property Description
The Nautilus offers plenty of space for the family guests in a smaller overall square footage. With included features already incorporated such as a covered porch, 3 bedrooms, 2 and a half bathrooms, and a mudroom right off the garage. Catching Cove will feature 24 low maintenance single family homes in a condo regime with privacy in the rear yard and conveniently located East of Rt 1 in Lewes. Each homesite backs up to the community landscape buffer so you can enjoy outdoor living. Most exterior maintenance will be included by the association so you can spend your time doing what you enjoy most.
Location
State DE
County Sussex
Area Lewes Rehoboth Hundred (31009)
Zoning AR-1
Rooms
Basement Unfinished
Main Level Bedrooms 3
Interior
Interior Features Floor Plan - Open, Walk-in Closet(s), Kitchen - Gourmet
Hot Water Tankless
Heating Forced Air, Heat Pump(s)
Cooling Central A/C
Equipment ENERGY STAR Refrigerator, ENERGY STAR Dishwasher, Disposal, Oven/Range - Electric, Water Heater - Tankless
Fireplace N
Appliance ENERGY STAR Refrigerator, ENERGY STAR Dishwasher, Disposal, Oven/Range - Electric, Water Heater - Tankless
Heat Source Electric
Exterior
Exterior Feature Porch(es)
Parking Features Garage - Front Entry
Garage Spaces 2.0
Water Access N
Accessibility Level Entry - Main
Porch Porch(es)
Attached Garage 2
Total Parking Spaces 2
Garage Y
Building
Story 1
Foundation Other
Sewer Public Sewer
Water Private
Architectural Style Coastal
Level or Stories 1
Additional Building Above Grade, Below Grade
New Construction Y
Schools
School District Cape Henlopen
Others
Senior Community No
Tax ID 335-12.06-1.00-15
Ownership Fee Simple
SqFt Source Estimated
Special Listing Condition Standard
Read Less Info
Want to know what your home might be worth? Contact us for a FREE valuation!

Our team is ready to help you sell your home for the highest possible price ASAP

"My job is to find and attract mastery-based agents to the office, protect the culture, and make sure everyone is happy! "

