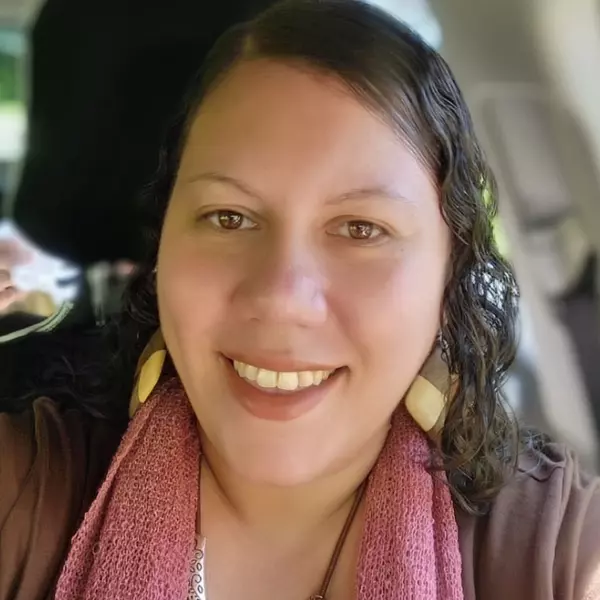Bought with Jania Daniels • HomeSmart Realty Advisors
$236,000
$275,000
14.2%For more information regarding the value of a property, please contact us for a free consultation.
2 Beds
2 Baths
1,205 SqFt
SOLD DATE : 12/21/2020
Key Details
Sold Price $236,000
Property Type Townhouse
Sub Type Interior Row/Townhouse
Listing Status Sold
Purchase Type For Sale
Square Footage 1,205 sqft
Price per Sqft $195
Subdivision Huntingdon Valley
MLS Listing ID PAMC653704
Sold Date 12/21/20
Style Unit/Flat
Bedrooms 2
Full Baths 2
HOA Fees $513/mo
HOA Y/N Y
Abv Grd Liv Area 1,205
Year Built 2010
Annual Tax Amount $5,574
Tax Year 2020
Lot Dimensions x 0.00
Property Sub-Type Interior Row/Townhouse
Source BRIGHT
Property Description
Attention first time home buyers! Affordable, yet modern 2 bedroom and 2 bathroom condo in HUNTINGDON VALLEY now available! This property boasts a dream open concept, updated kitchen (with seated peninsula), updated bathrooms, hardwood floors, private balcony, parking and laundry. Has two large bedrooms, with an ensuite and walk-in closet. Features world class amenities including but not limited to a 24 hour indoor pool and fitness center. And finally, is located near an abundance of entertainment, conveniences and major transportation which will make any commute a breeze. So what are you waiting for? Make your appointment today before its too late! PS This unit is the closest to the elevator from the garage! Dogs permitted!
Location
State PA
County Montgomery
Area Lower Moreland Twp (10641)
Zoning A
Rooms
Basement Other
Main Level Bedrooms 2
Interior
Interior Features Breakfast Area, Combination Dining/Living, Combination Kitchen/Dining, Combination Kitchen/Living, Floor Plan - Open, Kitchen - Island, Recessed Lighting, Tub Shower, Walk-in Closet(s)
Hot Water Electric
Heating Forced Air
Cooling Central A/C
Flooring Hardwood, Carpet, Ceramic Tile
Equipment Stove, Dishwasher, Microwave, Refrigerator
Furnishings Yes
Fireplace N
Appliance Stove, Dishwasher, Microwave, Refrigerator
Heat Source Natural Gas
Laundry Washer In Unit, Dryer In Unit
Exterior
Parking Features Garage - Front Entry
Garage Spaces 1.0
Amenities Available Fitness Center, Pool - Indoor, Elevator, Meeting Room, Party Room, Reserved/Assigned Parking
Water Access N
Accessibility Other
Total Parking Spaces 1
Garage N
Building
Story 1
Sewer Public Sewer
Water Public
Architectural Style Unit/Flat
Level or Stories 1
Additional Building Above Grade, Below Grade
Structure Type 9'+ Ceilings
New Construction N
Schools
Elementary Schools Pine Road
Middle Schools Murray Avenue School
High Schools Lower Moreland
School District Lower Moreland Township
Others
Pets Allowed N
HOA Fee Include Common Area Maintenance,Heat,Lawn Maintenance,Management,Sewer,Water,Gas,Snow Removal,All Ground Fee,Pool(s),Parking Fee,Trash
Senior Community No
Tax ID 41-00-09898-209
Ownership Condominium
Acceptable Financing Cash, Conventional, FHA, FHA 203(k), Negotiable, VA
Listing Terms Cash, Conventional, FHA, FHA 203(k), Negotiable, VA
Financing Cash,Conventional,FHA,FHA 203(k),Negotiable,VA
Special Listing Condition Standard
Read Less Info
Want to know what your home might be worth? Contact us for a FREE valuation!

Our team is ready to help you sell your home for the highest possible price ASAP

"My job is to find and attract mastery-based agents to the office, protect the culture, and make sure everyone is happy! "






