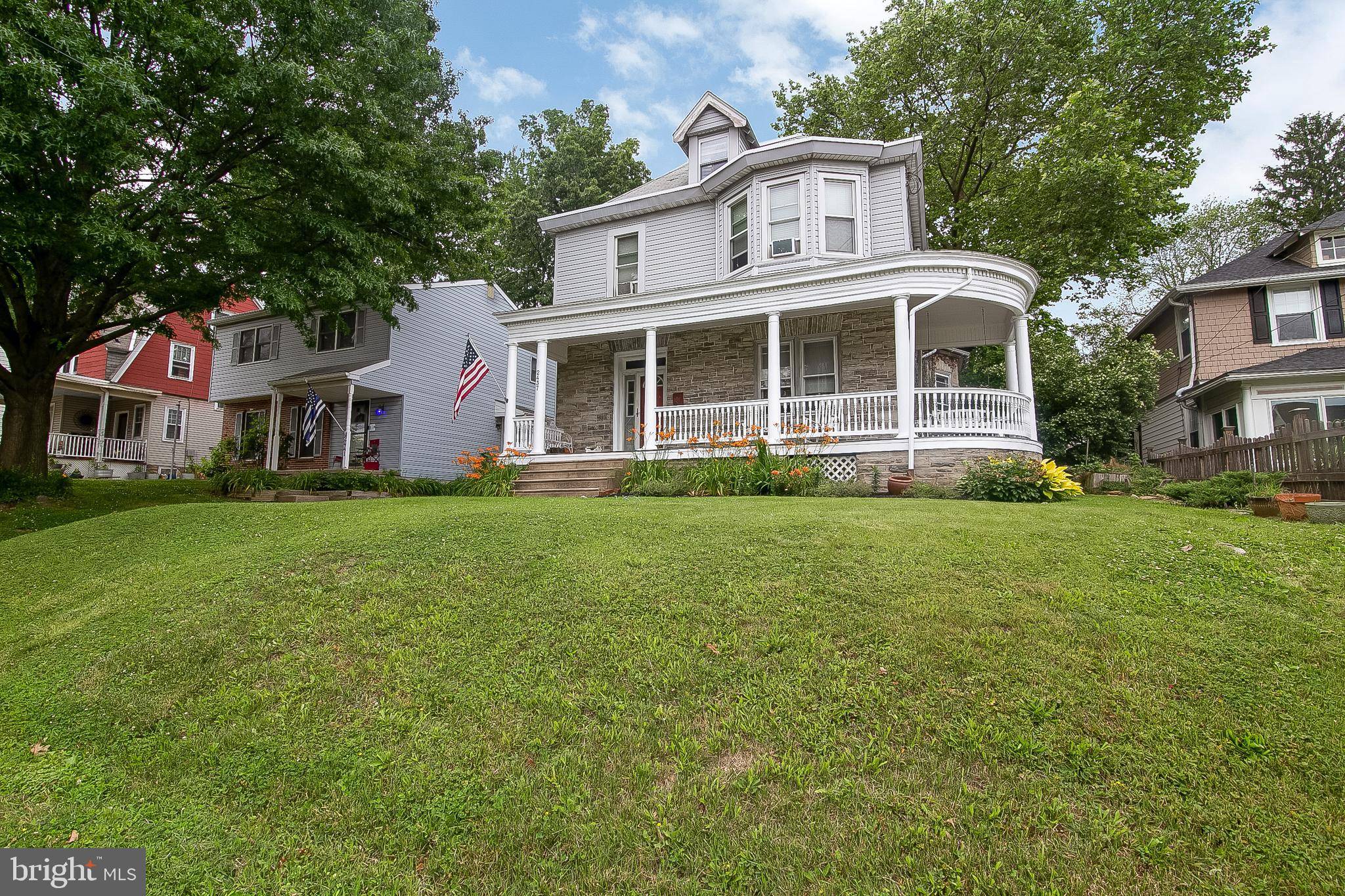Bought with Jania Daniels • HomeSmart Realty Advisors
$400,000
$425,000
5.9%For more information regarding the value of a property, please contact us for a free consultation.
4 Beds
2 Baths
2,542 SqFt
SOLD DATE : 08/30/2021
Key Details
Sold Price $400,000
Property Type Single Family Home
Sub Type Detached
Listing Status Sold
Purchase Type For Sale
Square Footage 2,542 sqft
Price per Sqft $157
Subdivision Glenside
MLS Listing ID PAMC695752
Sold Date 08/30/21
Style Victorian
Bedrooms 4
Full Baths 2
HOA Y/N N
Abv Grd Liv Area 2,542
Year Built 1903
Available Date 2021-06-17
Annual Tax Amount $6,911
Tax Year 2020
Lot Size 8,462 Sqft
Acres 0.19
Lot Dimensions 50.00 x 0.00
Property Sub-Type Detached
Source BRIGHT
Property Description
This Victorian home with wrap around porch just oozes old world charm and conveniently sits in the heart of Glenside within walking distance to Keswick Village. A long driveway leads to the back of the home with plenty of parking. The front porch wraps around and has a swing to sit and enjoy the outdoors. Inside you are greeted by a big open antique staircase and the large living room with hardwood floors throughout. A small hallway leads into the formal dining room large enough for your gatherings. The kitchen has a great workspace with gas cooking, a huge pantry and sits open to a breakfast room area. The back of the home provides a full remodeled bathroom and laundry/mud room leading out to the back deck. Up the staircase, the second level provides 4 bedrooms and a full bath. The primary bedroom is accented by an original brick fireplace. The fourth bedroom was converted into a walk-in closet which can easily convert back to a bedroom. The attic was finished into a family room space giving everyone some room to spread out. A full unfinished basement provides an abundance of storage space. Out back, the deck was built around a sycamore tree honoring its beauty and is sure to be a whimsical conversation starter for years to come. Welcome Home!
Location
State PA
County Montgomery
Area Abington Twp (10630)
Zoning H
Rooms
Other Rooms Dining Room, Bedroom 2, Bedroom 3, Bedroom 4, Kitchen, Family Room, Bedroom 1, Bathroom 1
Basement Full
Interior
Interior Features Breakfast Area, Built-Ins, Carpet, Ceiling Fan(s), Chair Railings, Crown Moldings, Curved Staircase, Dining Area, Floor Plan - Traditional, Kitchen - Eat-In, Pantry, Stall Shower, Tub Shower, Wainscotting, Wood Floors
Hot Water Natural Gas
Heating Radiator
Cooling Window Unit(s)
Flooring Hardwood, Carpet, Ceramic Tile
Equipment Built-In Range, Dishwasher, Disposal, Dryer, Oven/Range - Gas, Refrigerator, Washer, Water Heater
Appliance Built-In Range, Dishwasher, Disposal, Dryer, Oven/Range - Gas, Refrigerator, Washer, Water Heater
Heat Source Natural Gas
Laundry Main Floor
Exterior
Exterior Feature Deck(s), Porch(es)
Garage Spaces 4.0
Water Access N
Roof Type Architectural Shingle
Accessibility None
Porch Deck(s), Porch(es)
Total Parking Spaces 4
Garage N
Building
Lot Description Backs - Open Common Area
Story 3
Sewer Public Sewer
Water Public
Architectural Style Victorian
Level or Stories 3
Additional Building Above Grade, Below Grade
New Construction N
Schools
School District Abington
Others
Senior Community No
Tax ID 30-00-33936-009
Ownership Fee Simple
SqFt Source Assessor
Special Listing Condition Standard
Read Less Info
Want to know what your home might be worth? Contact us for a FREE valuation!

Our team is ready to help you sell your home for the highest possible price ASAP

"My job is to find and attract mastery-based agents to the office, protect the culture, and make sure everyone is happy! "






