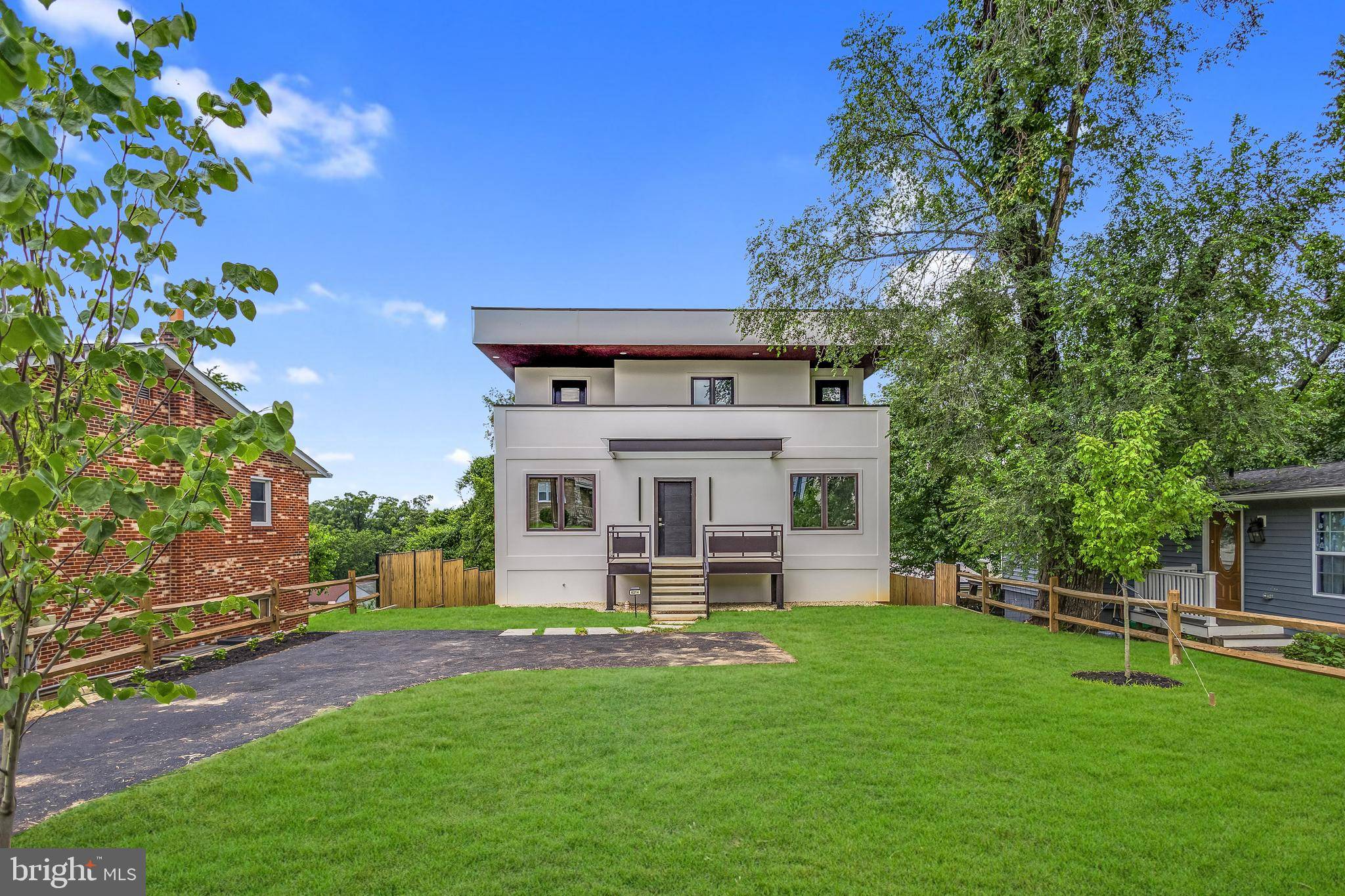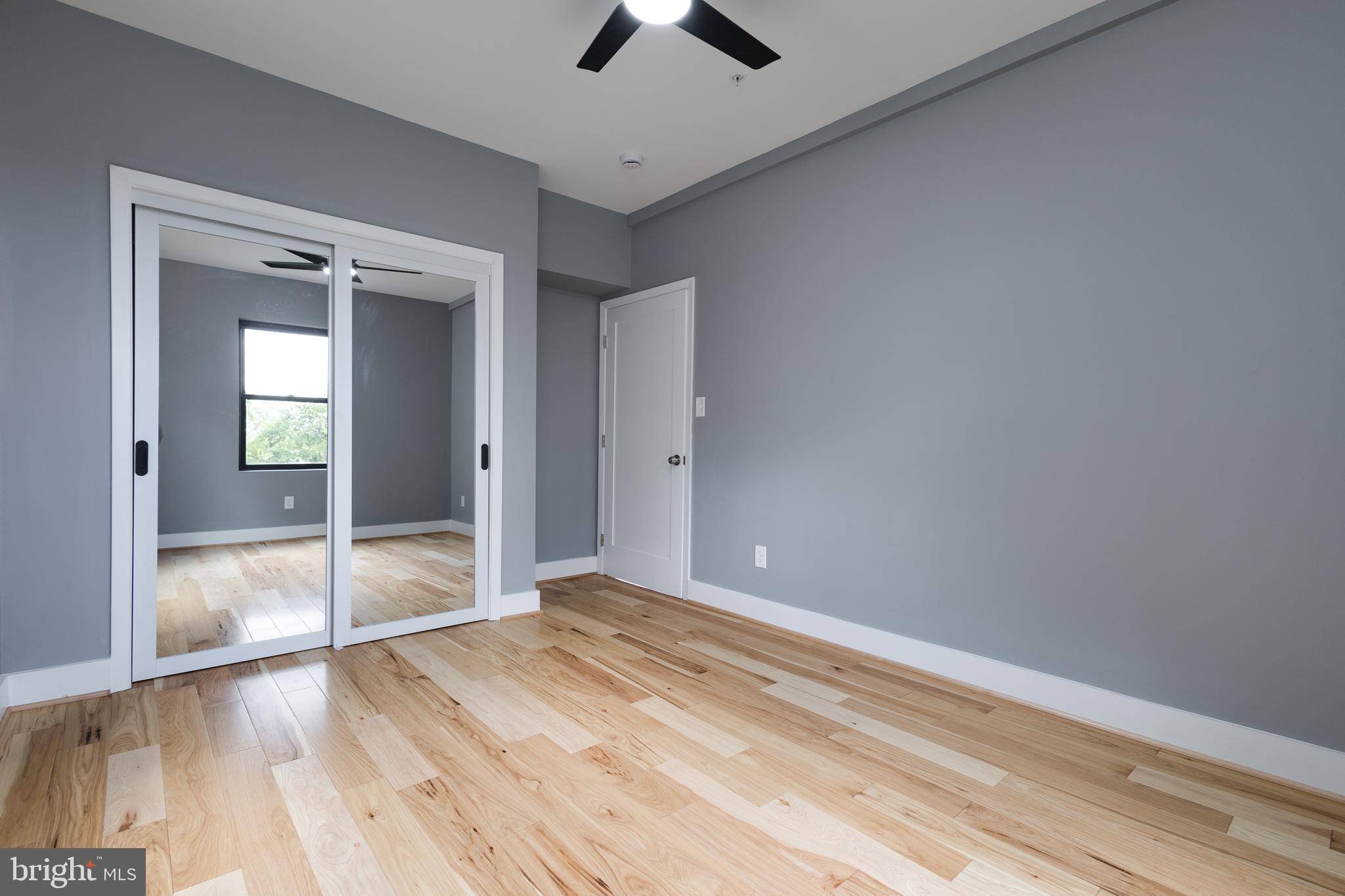5 Beds
3 Baths
2,360 SqFt
5 Beds
3 Baths
2,360 SqFt
Key Details
Property Type Single Family Home
Sub Type Detached
Listing Status Active
Purchase Type For Sale
Square Footage 2,360 sqft
Price per Sqft $275
Subdivision Cedar Heights
MLS Listing ID MDPG2160084
Style Contemporary,Art Deco
Bedrooms 5
Full Baths 3
HOA Y/N N
Abv Grd Liv Area 2,360
Year Built 2024
Available Date 2025-07-31
Annual Tax Amount $1,008
Tax Year 2024
Lot Size 6,250 Sqft
Acres 0.14
Property Sub-Type Detached
Source BRIGHT
Property Description
Step into the gourmet kitchen—a true showstopper—with sleek finishes and room to entertain, cook, and create unforgettable memories. Throughout the home, you'll find gorgeous hardwood floors and natural light pouring in from every angle.
Wait until you see the floating-style staircase—a true piece of architectural art! The open risers give the home a bold, elegant look, allowing the design to flow effortlessly from one level to the next. It's a statement on its own!
The primary suite is pure luxury, complete with a private balcony perfect for your morning coffee or evening unwind. Even the upper-level bedrooms come with their own private balconies—a rare and special feature you won't find anywhere else.
This property has been built with top-of-the-line materials, using the latest in design trends and construction quality. Every detail reflects premium craftsmanship and the finest selections available in today's market.
This home is bold, beautiful, and built to impress. It's not just another new build—it's a statement property designed for those who want something truly unique.
Don't wait—homes like this don't come along often!
Location
State MD
County Prince Georges
Zoning RSF65
Rooms
Other Rooms Bedroom 2, Bedroom 3, Bathroom 1, Bathroom 2
Basement Unfinished, Sump Pump
Main Level Bedrooms 2
Interior
Interior Features Bathroom - Jetted Tub, Bathroom - Stall Shower, Bathroom - Walk-In Shower, Curved Staircase, Floor Plan - Open, Kitchen - Galley, Kitchen - Table Space, Skylight(s), Spiral Staircase, Walk-in Closet(s), Wood Floors
Hot Water Electric
Heating Central
Cooling Central A/C
Flooring Ceramic Tile, Wood, Stone
Equipment Built-In Microwave, Built-In Range, Dishwasher, Icemaker, Oven - Double, Oven - Self Cleaning, Oven/Range - Electric, Refrigerator, Stove, Stainless Steel Appliances, Washer/Dryer Stacked
Fireplace N
Window Features Energy Efficient,Skylights,Sliding
Appliance Built-In Microwave, Built-In Range, Dishwasher, Icemaker, Oven - Double, Oven - Self Cleaning, Oven/Range - Electric, Refrigerator, Stove, Stainless Steel Appliances, Washer/Dryer Stacked
Heat Source Natural Gas
Exterior
Exterior Feature Balcony, Wrap Around, Terrace, Deck(s)
Utilities Available Natural Gas Available, Electric Available, Sewer Available, Water Available
Water Access N
Accessibility Level Entry - Main
Porch Balcony, Wrap Around, Terrace, Deck(s)
Garage N
Building
Story 3
Foundation Concrete Perimeter
Sewer Public Sewer
Water Public
Architectural Style Contemporary, Art Deco
Level or Stories 3
Additional Building Above Grade, Below Grade
Structure Type 9'+ Ceilings
New Construction Y
Schools
School District Prince George'S County Public Schools
Others
Pets Allowed Y
Senior Community No
Tax ID 17182085967
Ownership Fee Simple
SqFt Source Assessor
Acceptable Financing FHA, Cash, Conventional, VA
Horse Property N
Listing Terms FHA, Cash, Conventional, VA
Financing FHA,Cash,Conventional,VA
Special Listing Condition Standard
Pets Allowed No Pet Restrictions

"My job is to find and attract mastery-based agents to the office, protect the culture, and make sure everyone is happy! "






