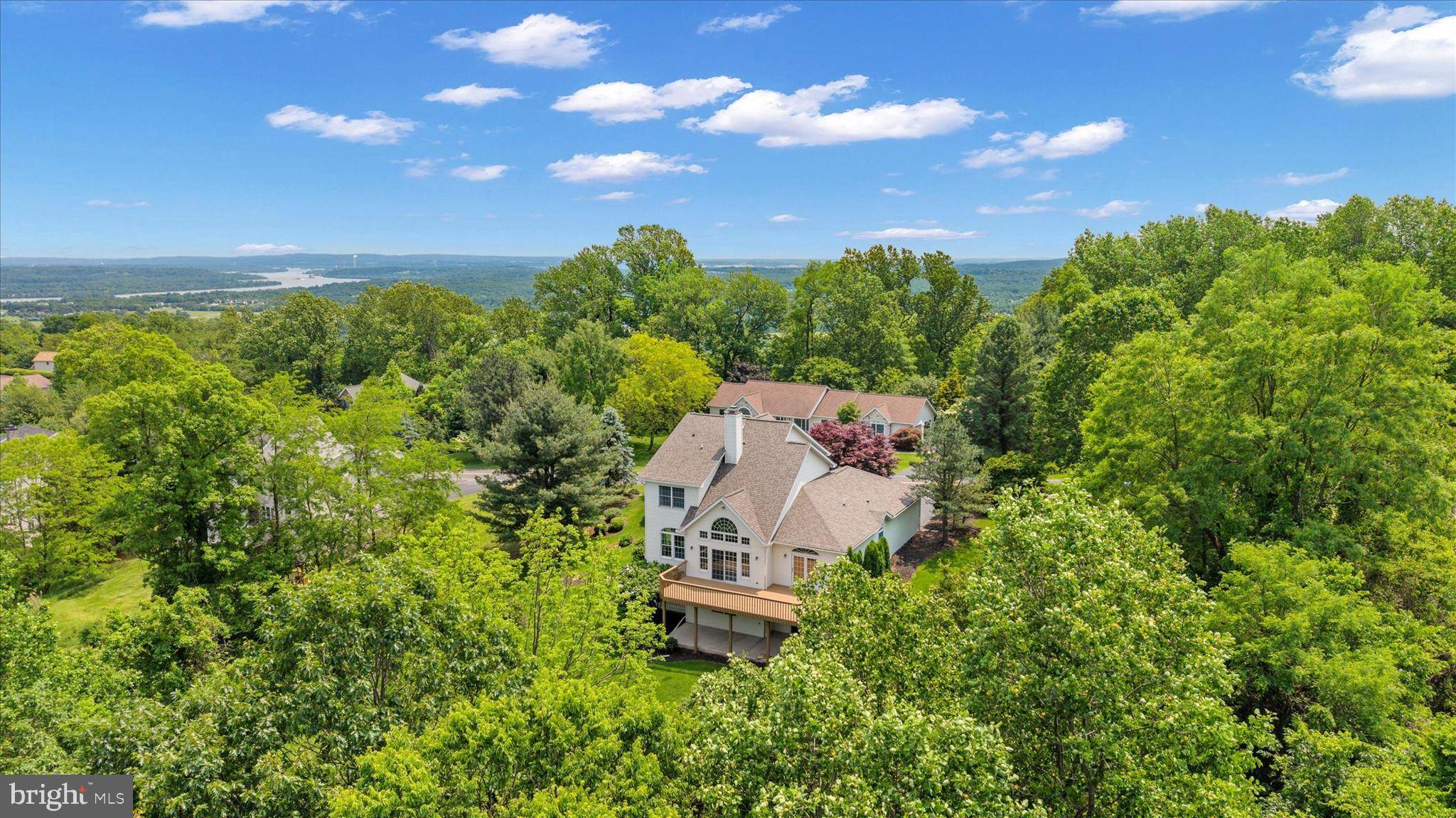3 Beds
3 Baths
2,720 SqFt
3 Beds
3 Baths
2,720 SqFt
Key Details
Property Type Single Family Home
Sub Type Detached
Listing Status Active
Purchase Type For Sale
Square Footage 2,720 sqft
Price per Sqft $189
Subdivision Mountain View Estates
MLS Listing ID PAYK2082926
Style Traditional
Bedrooms 3
Full Baths 2
Half Baths 1
HOA Y/N N
Abv Grd Liv Area 2,720
Year Built 1994
Annual Tax Amount $6,686
Tax Year 2024
Lot Size 1.017 Acres
Acres 1.02
Property Sub-Type Detached
Source BRIGHT
Property Description
River and woodlands. This 2720 sq. ft. home on 1.02 acres was built by Mike Martin and offers a floor plan which includes a spacious primary bedroom suite on the main level . A two story Great Room with Palladium windows is impressive with the view it offers and access to the oversized recently painted deck. The eat in kitchen with its generous supply of cabinets assures ample storage for all your kitchen needs. The dining room is adjacent to the kitchen with windows looking onto the woodlands. The upper level features a multi purpose Loft area overlooking the Great Room and built-in cabinetry with a wet bar. Two additional bedrooms and full bath complete the upper level. All the bedrooms have walk-in closets.
This location offers easy access to all major roads, , employment centers, hospitals, recreation areas and shopping.
Location
State PA
County York
Area Fairview Twp (15227)
Zoning RESIDENTIAL
Rooms
Other Rooms Dining Room, Primary Bedroom, Bedroom 2, Bedroom 3, Kitchen, Great Room, Loft, Bathroom 2, Primary Bathroom, Half Bath
Basement Unfinished, Walkout Level
Main Level Bedrooms 1
Interior
Interior Features Attic, Bar, Bathroom - Jetted Tub, Breakfast Area, Ceiling Fan(s), Central Vacuum, Entry Level Bedroom, Floor Plan - Open, Recessed Lighting, Window Treatments, Bathroom - Tub Shower, Bathroom - Stall Shower, Built-Ins, Carpet, Kitchen - Eat-In, Kitchen - Table Space, Primary Bath(s), Walk-in Closet(s), Formal/Separate Dining Room
Hot Water Electric
Heating Forced Air, Heat Pump(s)
Cooling Central A/C
Flooring Ceramic Tile, Carpet, Laminated
Fireplaces Number 1
Fireplaces Type Fireplace - Glass Doors, Double Sided
Inclusions Washing Machine, Dryer, Refrigerator, 2 bar stools
Equipment Built-In Microwave, Built-In Range, Central Vacuum, Dishwasher, Disposal, Dryer - Electric, Washer
Furnishings No
Fireplace Y
Window Features Double Hung,Double Pane,Insulated,Palladian
Appliance Built-In Microwave, Built-In Range, Central Vacuum, Dishwasher, Disposal, Dryer - Electric, Washer
Heat Source Geo-thermal, Electric
Laundry Main Floor
Exterior
Exterior Feature Deck(s), Patio(s)
Parking Features Garage - Front Entry
Garage Spaces 6.0
Water Access N
View River, Trees/Woods, Panoramic, Scenic Vista
Roof Type Fiberglass
Street Surface Black Top
Accessibility None
Porch Deck(s), Patio(s)
Road Frontage Boro/Township
Attached Garage 2
Total Parking Spaces 6
Garage Y
Building
Story 2
Foundation Block
Sewer On Site Septic
Water Well
Architectural Style Traditional
Level or Stories 2
Additional Building Above Grade, Below Grade
Structure Type Vaulted Ceilings,2 Story Ceilings
New Construction N
Schools
High Schools Red Land
School District West Shore
Others
Pets Allowed Y
Senior Community No
Tax ID 27-000-RG-0001-E0
Ownership Fee Simple
SqFt Source Assessor
Acceptable Financing Cash, Conventional, FHA, VA
Horse Property N
Listing Terms Cash, Conventional, FHA, VA
Financing Cash,Conventional,FHA,VA
Special Listing Condition Standard
Pets Allowed No Pet Restrictions

"My job is to find and attract mastery-based agents to the office, protect the culture, and make sure everyone is happy! "






